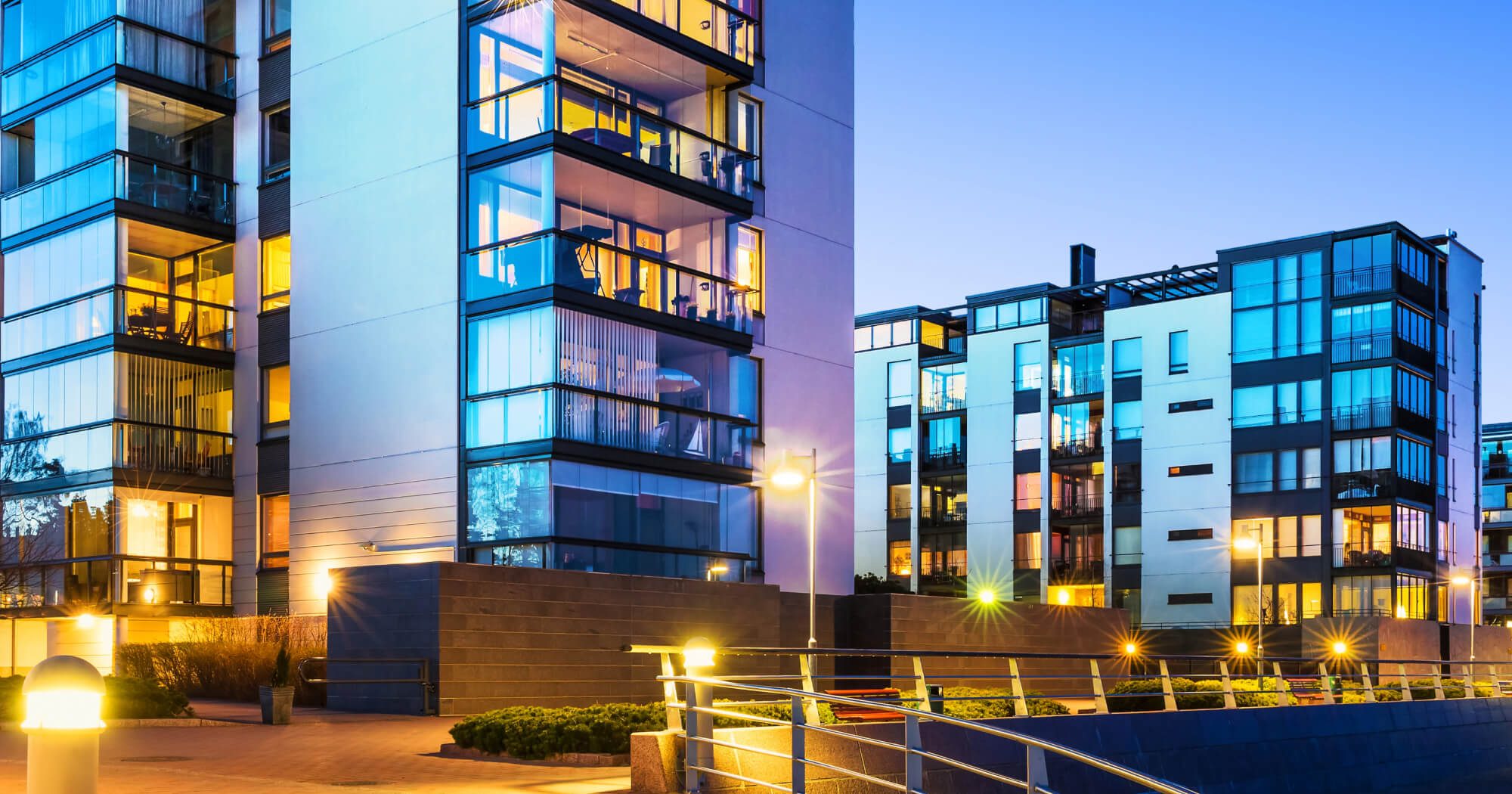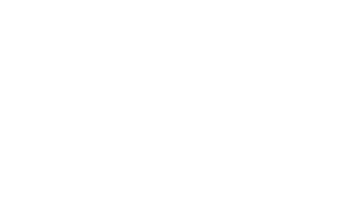Architectural Design

EFI Engineering offers BCIN-certified architectural design services tailored to meet Ontario Building Code (OBC) requirements and client-specific project goals.
Whether designing new buildings, renovations, or expansions, our team integrates functionality, efficiency, and aesthetics to create high-quality, code-compliant architectural solutions for residential, commercial, industrial, and institutional projects.
Our expertise ensures that building permit applications are successful by adhering to municipal and provincial regulations while enhancing project feasibility and execution.
Key Services
Custom Architectural Design & Space Planning
Concept Development & Schematic Design:
- Creating custom layouts and building concepts aligned with client vision and functional requirements.
- Conducting 3D modeling and visualization to explore design options.
Code-Compliant Architectural Drawings & BCIN Sealed Plans:
- Preparing detailed architectural permit drawings that meet OBC regulations.
- Providing BCIN-sealed plans for streamlined permit approvals.
Space Planning & Interior Layouts:
- Optimizing interior layouts for workflow efficiency, accessibility, and comfort.
- Integrating sustainable and energy-efficient design strategies.
Building Code Compliance & Permit Approvals
Ontario Building Code (OBC) Compliance Analysis:
- Conducting zoning reviews, egress planning, and fire safety compliance checks.
- Completing Ontario Building Code (OBC) Matrix for permit applications.
Permit Drawing Preparation & Submission:
- Preparing full architectural permit drawing sets including floor plans, elevations, building sections, and site plans.
- Assisting with municipal permit applications and approvals.
Egress & Fire Safety Planning:
- Ensuring safe occupant movement and emergency exit planning.
- Designing fire separation plans to meet fire safety and life safety codes.
Renovation, Adaptive Reuse & Heritage Conservation
Building Renovations & Expansions:
- Designing upgrades, additions, and reconfigurations to existing buildings.
- Ensuring structural and mechanical integration in adaptive reuse projects.
Heritage Building Restorations:
- Preserving and restoring historical architectural elements.
- Ensuring compliance with heritage designation requirements.
Energy Efficiency & Sustainable Design
LEED & Green Building Design Consultation:
- Integrating high-performance building envelopes, passive solar strategies, and renewable energy.
- Advising on LEED certification requirements and sustainable material selection.
Accessibility & Universal Design Solutions:
- Designing inclusive spaces that meet AODA (Accessibility for Ontarians with Disabilities Act) guidelines.
- Incorporating barrier-free entryways, accessible washrooms, and ergonomic layouts.
Industries Served
Commercial & Office Buildings
Modern, energy-efficient workspace solutions.
Industrial & Warehouses
Functional designs optimized for operations and logistics.
Retail & Mixed-Use Developments
Layouts that enhance customer experience and brand identity.
Residential & Multi-Family Housing
Custom home designs, townhomes, and apartment layouts.
Institutional & Municipal Buildings
Schools, healthcare facilities, and community centers.
Value Delivered
Regulatory Compliance & Permit Success
BCIN-certified designs that ensure hassle-free permit approvals.
Aesthetic & Functional Excellence
Thoughtfully designed spaces that balance practicality and visual appeal.
Sustainability & Energy Efficiency
Environmentally conscious solutions that reduce energy consumption and operational costs.
Client-Centered Approach
Tailoring designs to meet the unique needs of businesses, developers, and homeowners.
