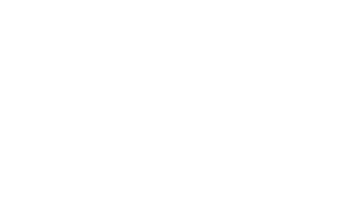Commercial Engineering Services

EFI Engineering delivers professional Commercial Engineering Services in Ottawa and Toronto, offering fully integrated planning, design, and consulting solutions tailored to the needs of modern businesses and commercial developments.
Whether you’re building new retail spaces, renovating office towers, or upgrading mechanical and electrical systems in mixed-use developments, our multidisciplinary team ensures compliance, efficiency, and long-term value. With a deep understanding of local regulations and industry standards, we streamline projects from concept to completion—supporting both developers and property owners in achieving successful outcomes.
Our commercial engineering team brings years of experience across various project types, offering expertise that helps minimize delays, optimize system performance, and control operational costs. From core building systems to permit-ready engineering drawings, we provide solutions that align with your business goals and operational needs.
Key Services
Integrated Commercial Building Systems Design
Mechanical, Electrical & Plumbing (MEP) Engineering
-
Full MEP design services tailored to commercial building requirements.
-
HVAC, power distribution, lighting, fire alarm, and plumbing system design.
-
Coordination with architectural and structural teams for seamless integration.
Permit Drawings & Code Compliance
-
Preparation of complete engineering drawing packages for permit submission.
-
Ensuring compliance with Ontario Building Code, CSA, and local municipal requirements.
-
BCIN-sealed documentation to expedite approvals and inspections.
Energy Efficiency & Building Performance
-
Design strategies that reduce operating costs and carbon footprint.
-
Incorporation of high-efficiency systems, smart building controls, and sustainable materials.
-
Support for LEED®, BOMA BEST®, and Net-Zero building goals.
Engineering for Renovations & Tenant Fit-Outs
Commercial Renovations & Upgrades
-
Engineering support for repurposing, expanding, or upgrading existing commercial spaces.
-
Assessment of existing systems and integration of updated solutions for safety and compliance.
Retail & Office Fit-Outs
-
Tailored mechanical and electrical design for retail units, open-concept offices, medical suites, and other commercial interiors.
-
Optimized layouts for lighting, HVAC, and power distribution to support business operations.
Zoning & Occupancy Planning
-
Evaluation of building use and space layouts for zoning and change-of-use applications.
-
Planning for egress, fire separation, and accessibility in accordance with AODA and local codes.
Project Management & Construction Support
Engineering Review & Site Coordination
-
Ongoing support during construction including RFIs, submittal reviews, and site inspections.
-
Coordination with contractors, architects, and municipal officials to ensure design intent is met.
Commissioning & Post-Construction Services
-
Performance testing and system balancing for HVAC, electrical, and plumbing systems.
-
Documentation and walkthroughs to ensure smooth turnover and long-term reliability.
Industries Served
Retail & Mixed-Use Developments
Efficient, code-compliant systems that enhance tenant satisfaction and reduce lifecycle costs.
Office Buildings & Commercial Towers
Designs that support flexible work environments and energy-efficient operations.
Healthcare & Clinics
Precision MEP systems engineered for safety, comfort, and compliance.
Restaurants & Hospitality
Mechanical and electrical systems tailored for food service, customer comfort, and health code adherence.
Warehouses & Distribution Centres
Engineering services optimized for logistics, ventilation, and functional workflows.
Institutional & Government Facilities
Scalable commercial infrastructure meeting public-sector safety and efficiency standards.
Value Delivered
Efficient Project Execution
Streamlined design and permitting process for fast project delivery and reduced downtime.
Code Compliance & Safety
Systems designed to meet or exceed all regulatory requirements, minimizing permit delays and risks.
Energy & Cost Savings
Integrated systems that lower energy usage and long-term maintenance costs.
Customized Commercial Solutions
Designs tailored to each client’s space, industry, and operational goals.
Trusted Support in Ottawa & Toronto
EFI Engineering is a leading provider of Commercial Engineering Services Ottawa and Commercial Engineering Services Toronto, committed to helping businesses build smarter, more resilient environments.
